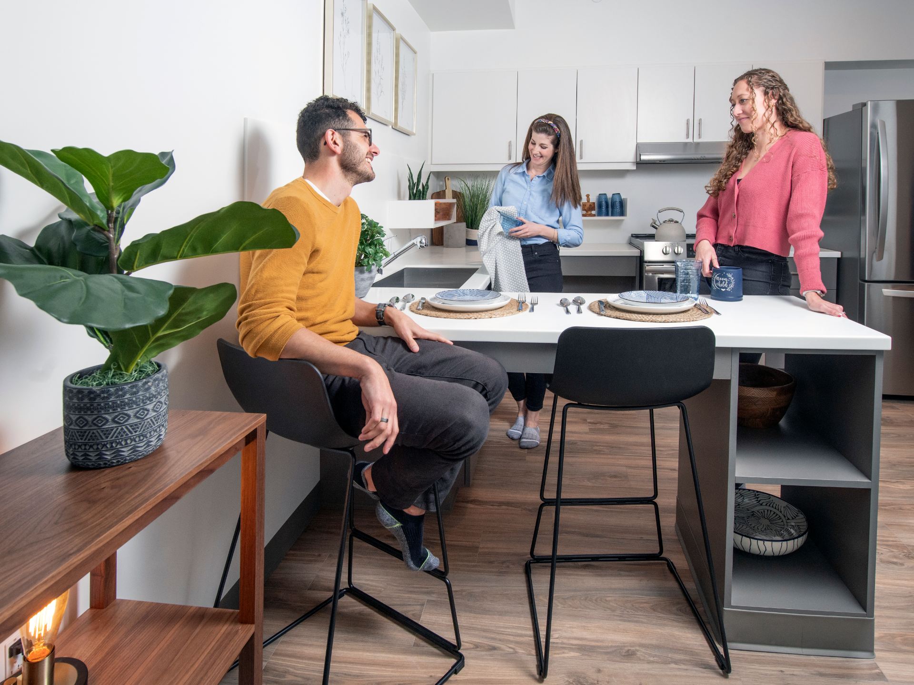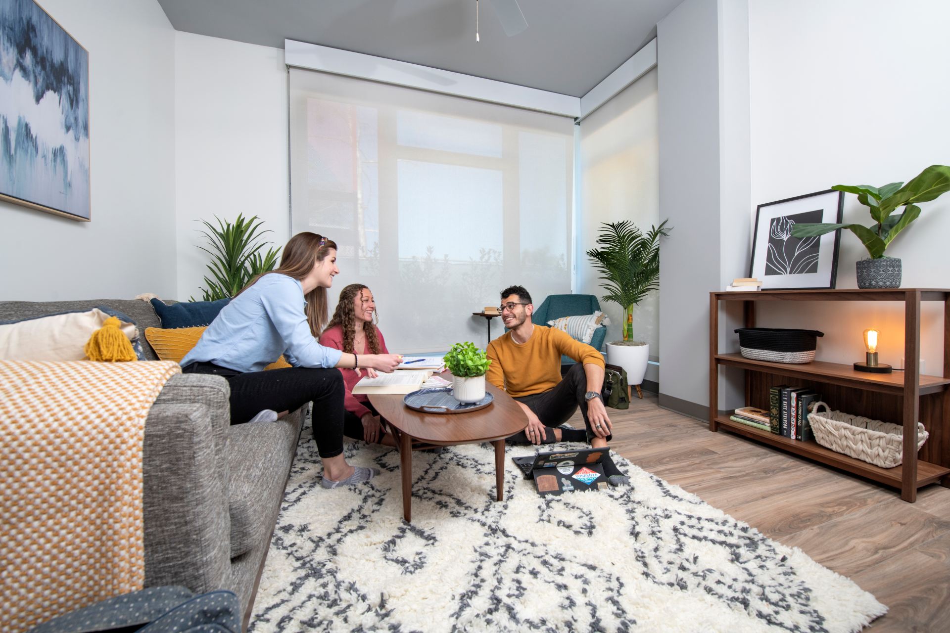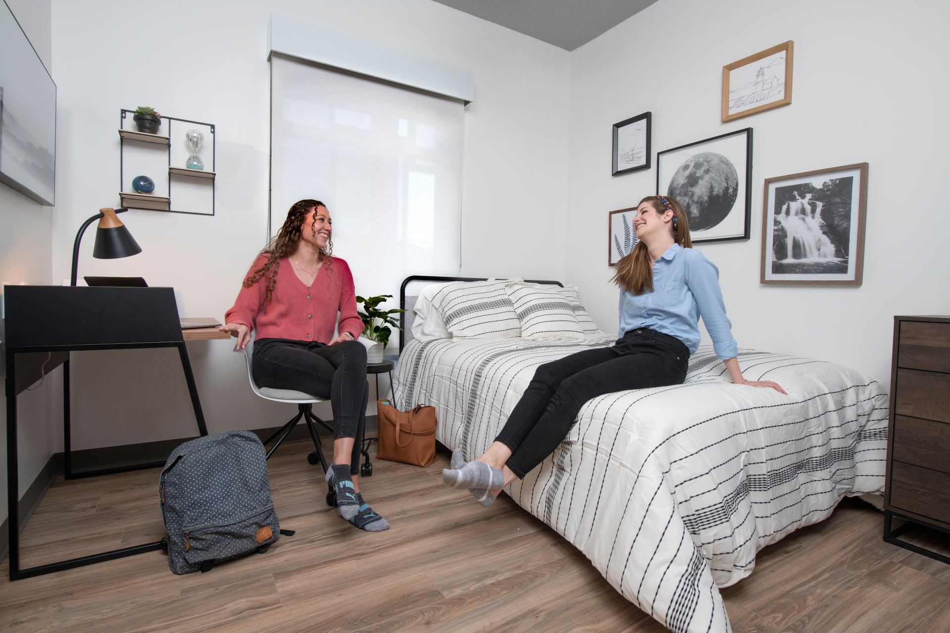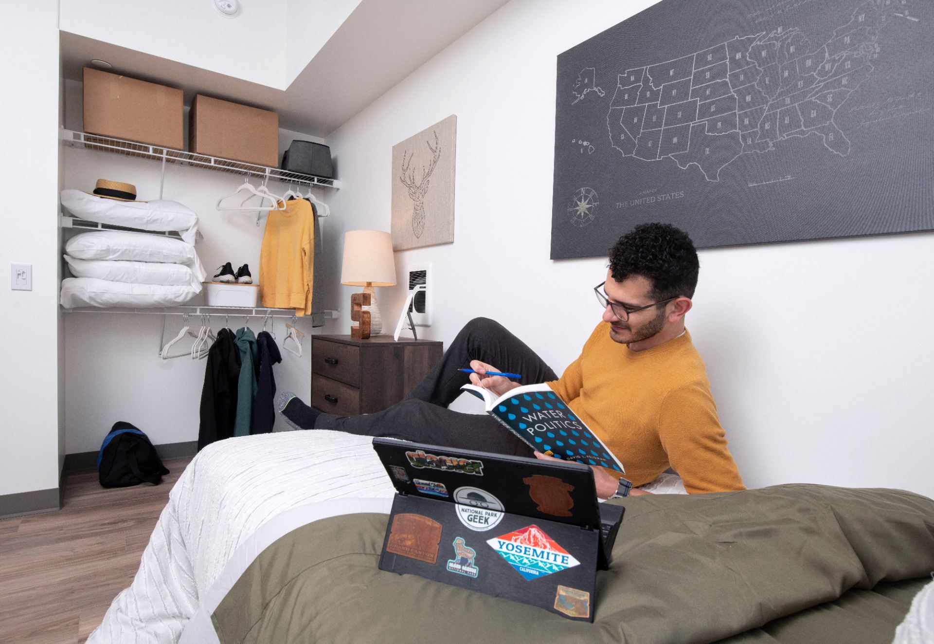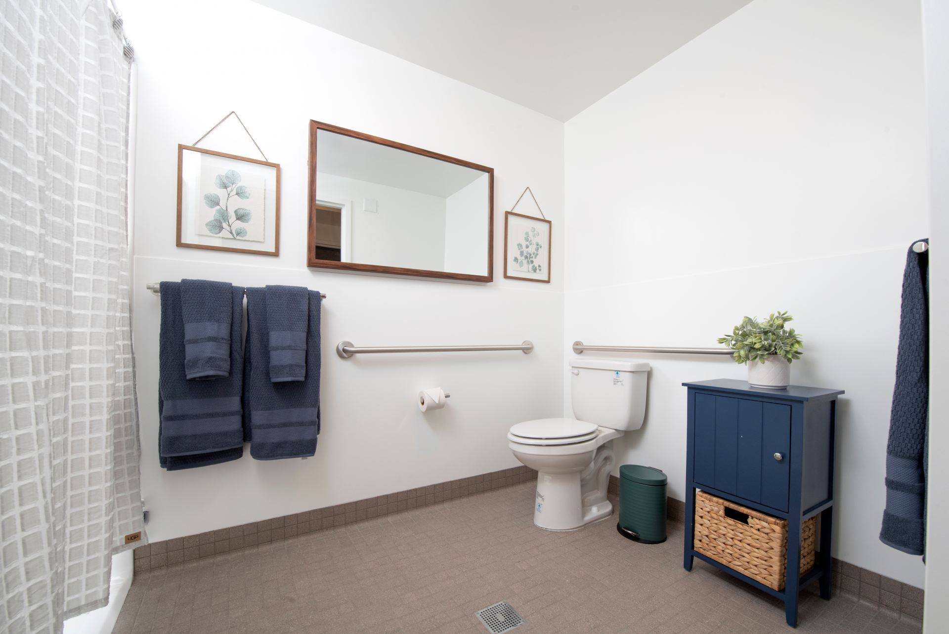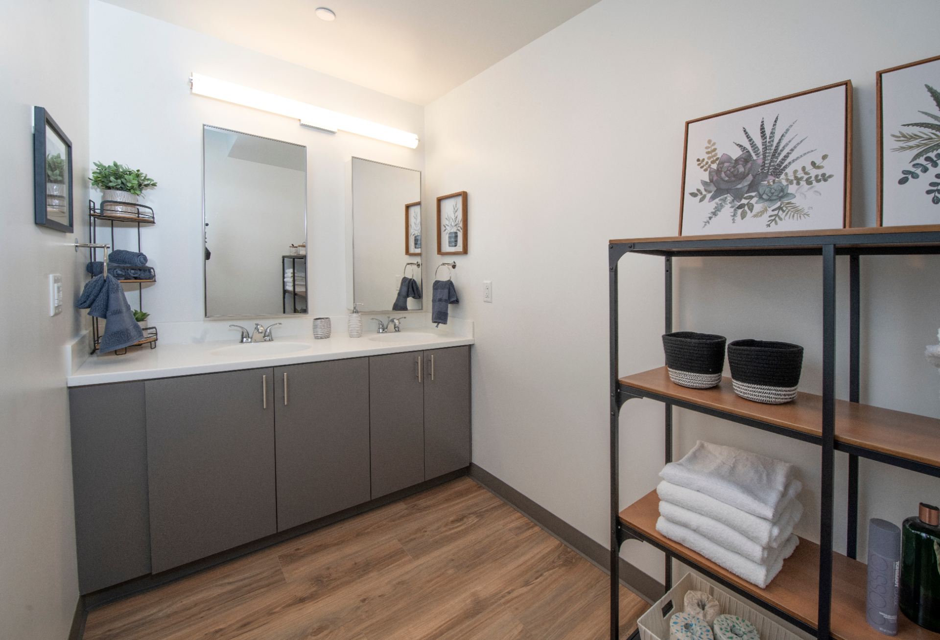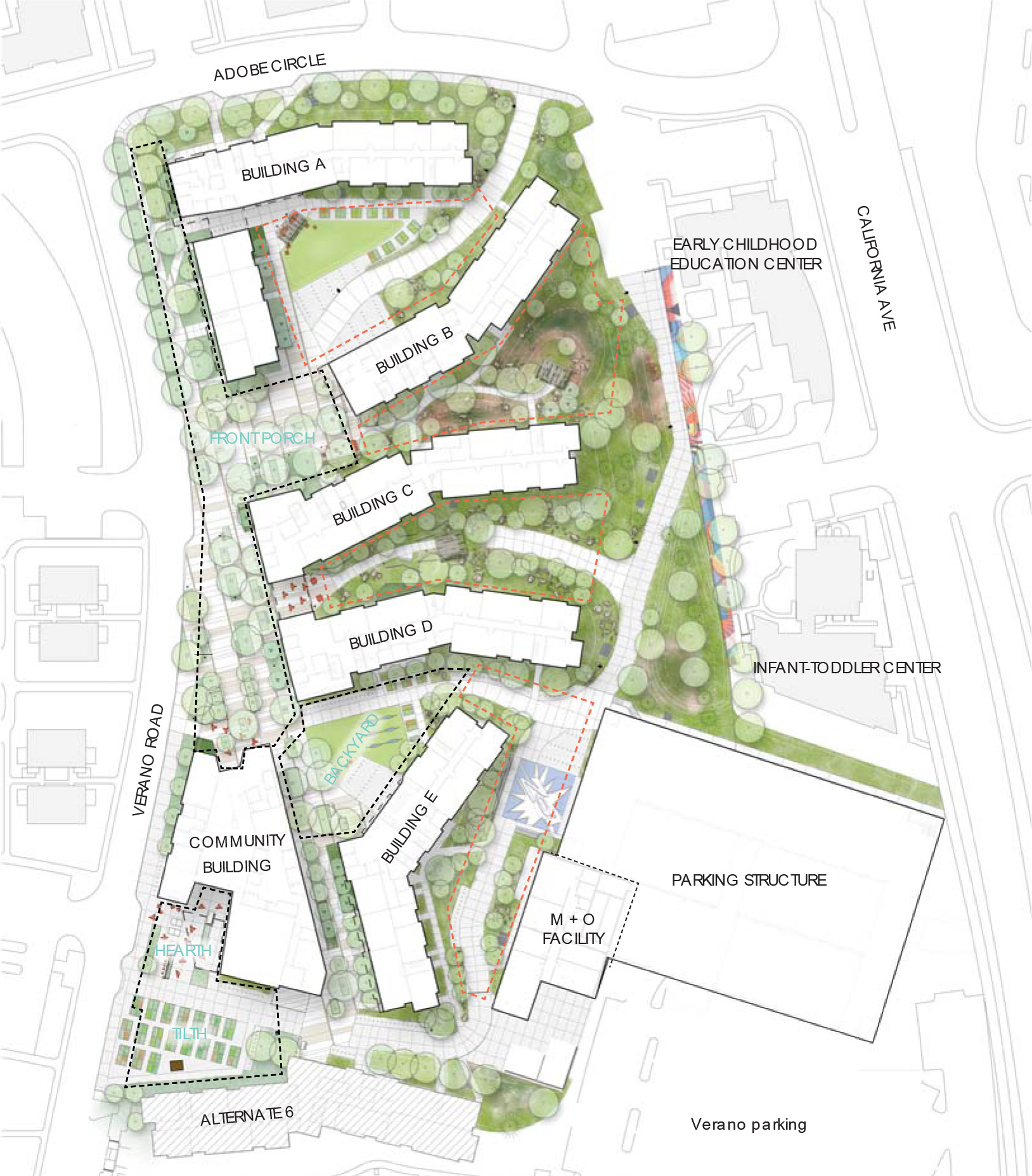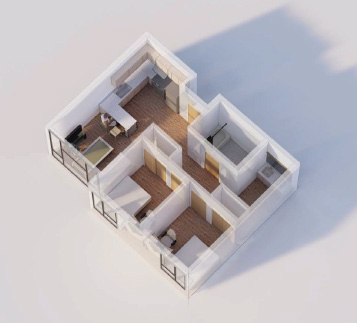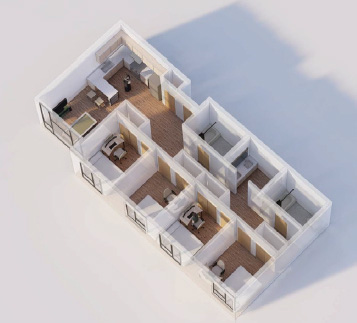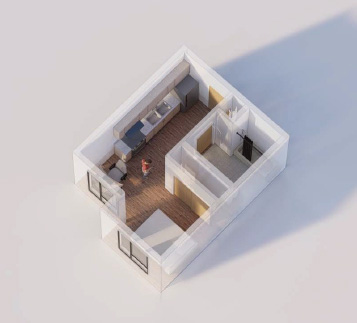Verano 8
What’s Included
- 1,055 beds in studios, 2-bedroom/1-bathroom and 4-bedroom/2-bathroom apartments
- Parking garage with space for 853 vehicles
- Community Center
- Building Maintenance & Operations facility
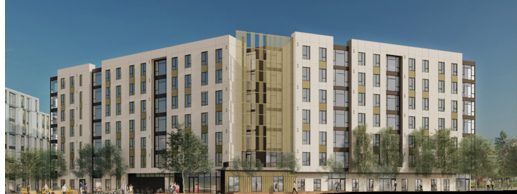
Architect
Mithun
Builder
Hensel Phelps
Team Experience
Mesa Court Towers, Middle Earth Towers, UCSD Graduate & Family Housing: Mesa Nuevas Phases
Project Goals & Vision
- Affordability
- Community
- Universal Design
- Identity & Brand
- Privacy
- Sustainability
- Building Longevity
Building Amenities
- Entrance lobby with spaces to relax and study
- Outdoor gathering spaces
- Study spaces on each floor
- Barbecues
Community Center Amenities
Community Center amenities will be open to all Graduate and Family Housing residents and will include:
- Individual and group study space
- Private event space available for reservation
- Music practice rooms
- Wellness Center

